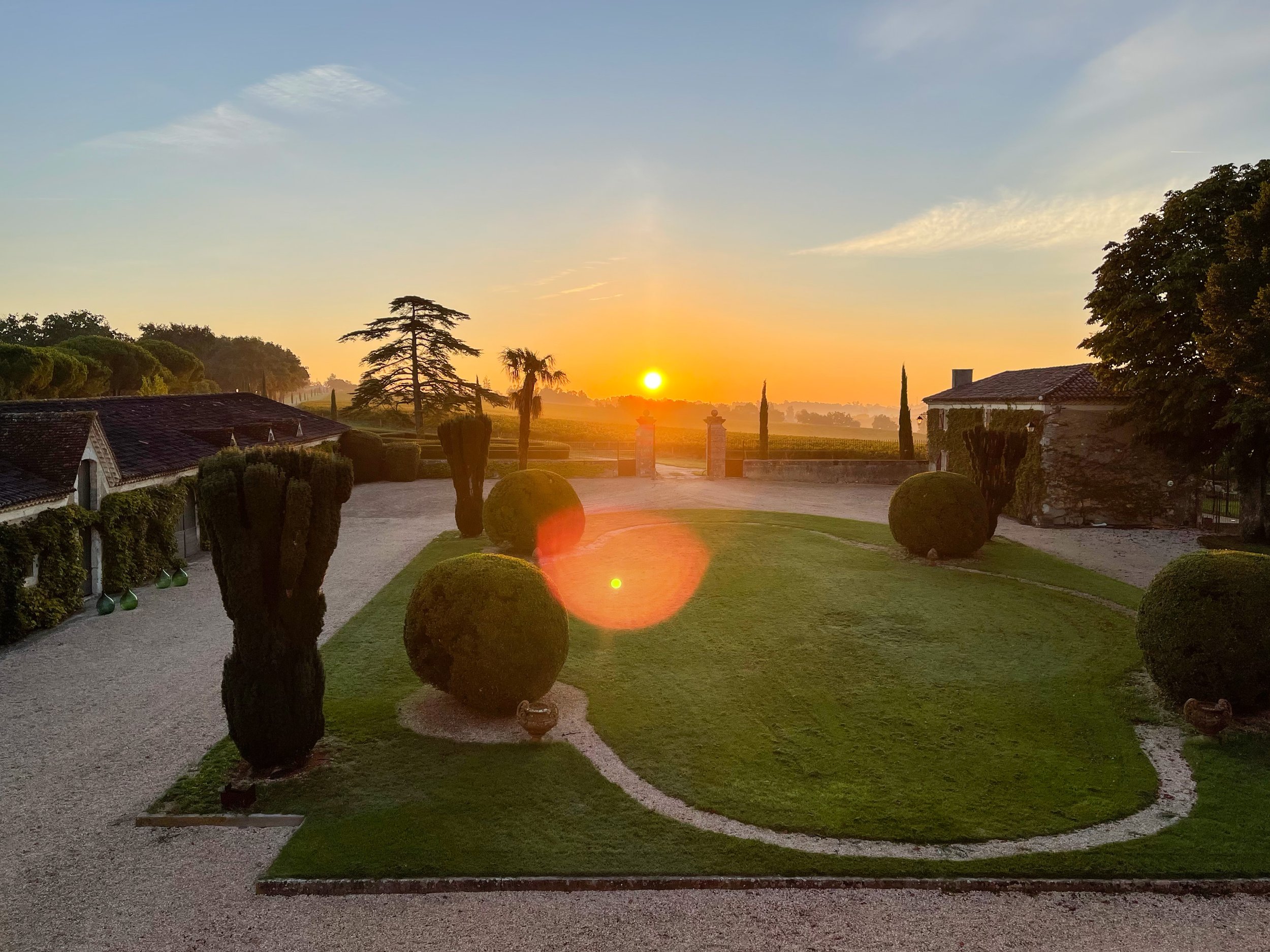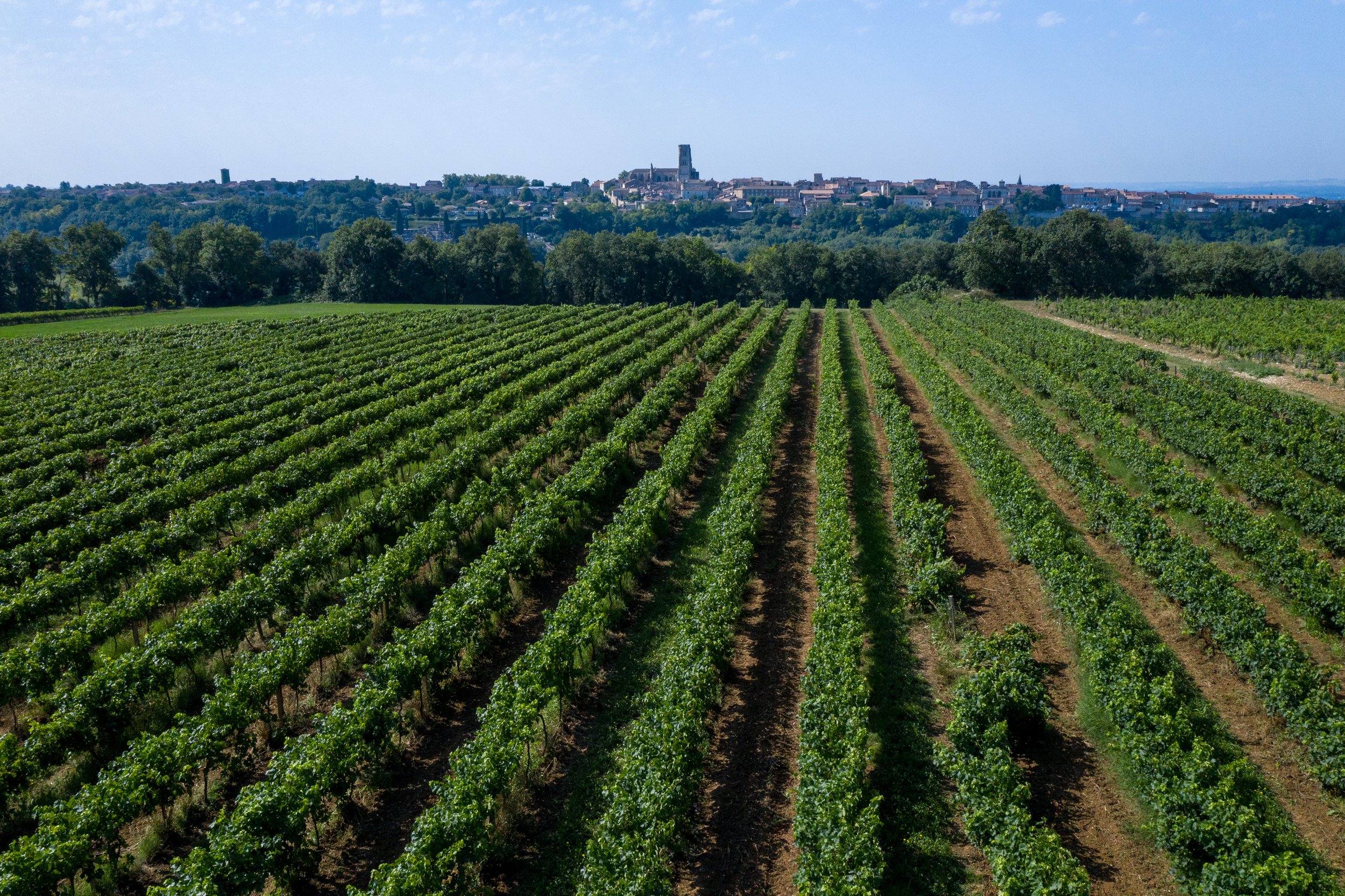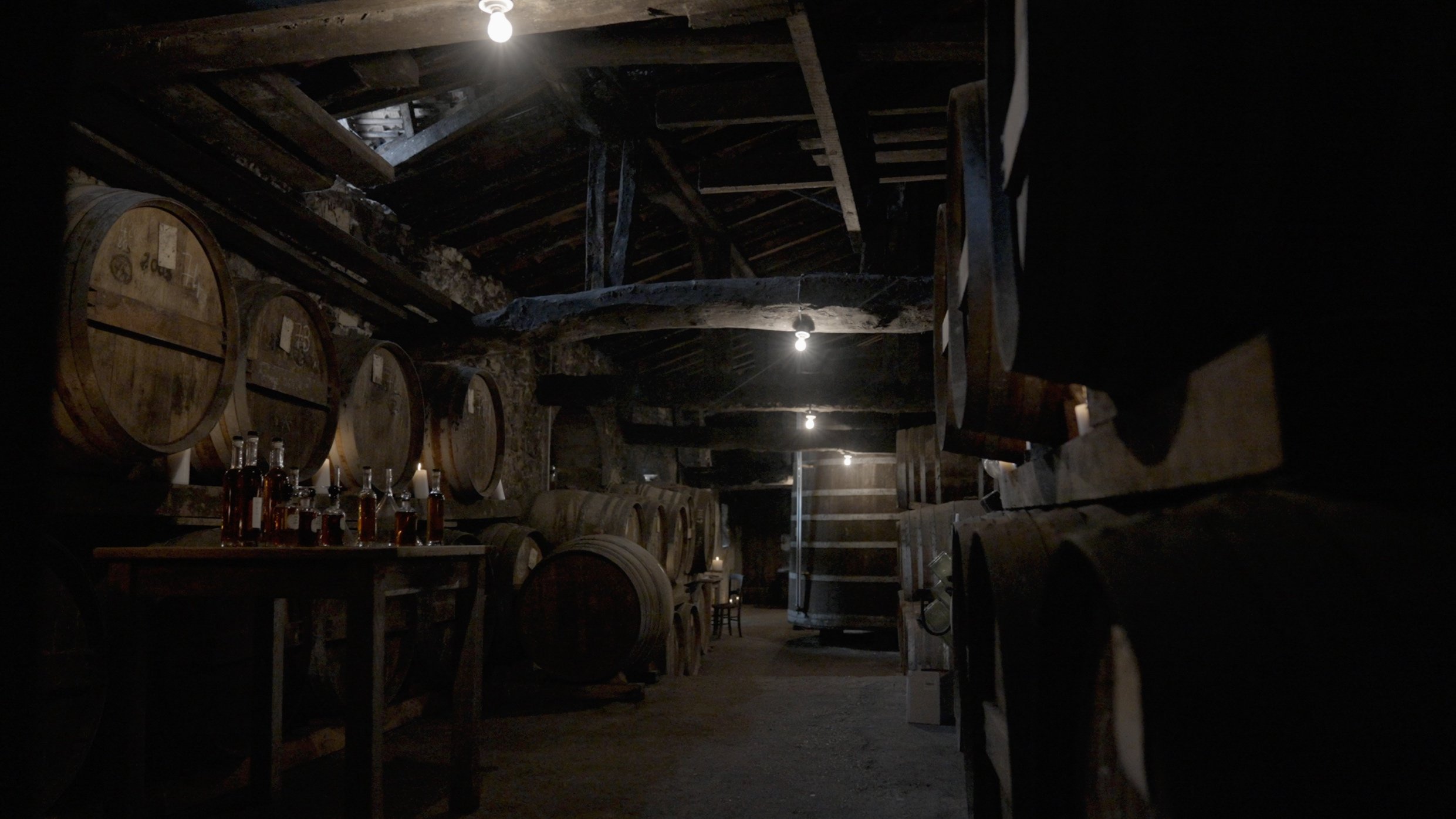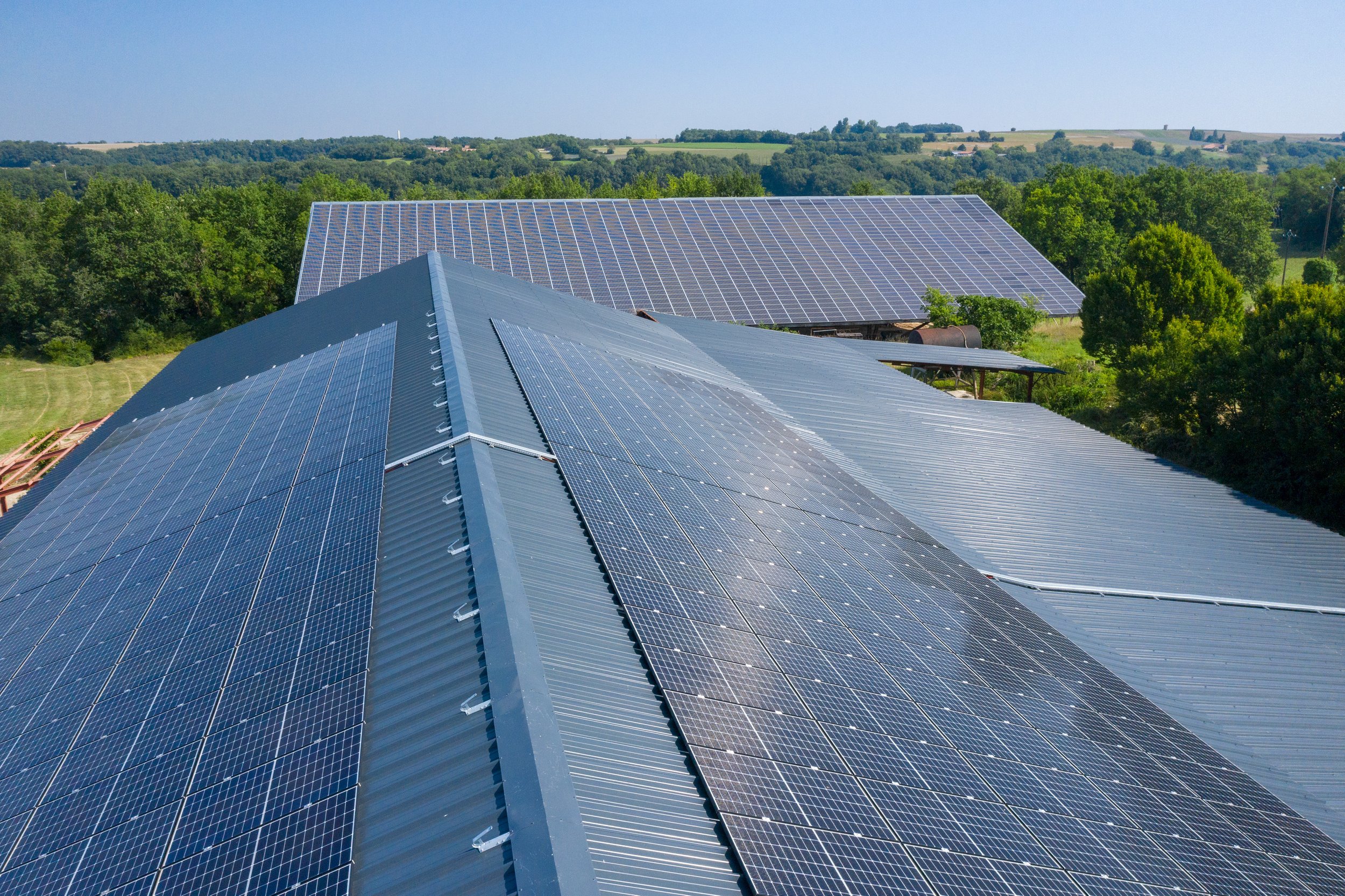
history & legacy
LAND
LaRoche-Vacquié overlooks the historic town of Lectoure, which is considered one of the most beautiful villages in Gascony, once a Gallo-Roman oppidum and the former capital of the Counts of Armagnac. LaRoche-Vacquié's cut-stone manor house was built in 1784 by the Count de Pâris-Vacquié, residing in the middle of a 65-hectare (160 acres) estate dedicated to wine making since the 3rd century A.D. The Lectoure area has been revered for the quality of its terroir for over 2000 years. LaRoche-Vacquié had been growing vines since the Gallo-Roman era but it was in the 11th century that the vineyard became famous for being the privileged supplier of the French monarchy till the end of the Hundred Years’ War (1453) thanks to “its soils of a higher quality than that of other regions” as explained in the 1859 report on the Wines of Gers and the Eaux-de-vie d'Armagnac.
HISTORY
The name of the present castle has been spelled variously over the centuries; Bacqué, Baqué, Vaquier, Vacquié and Vacquier. It takes its name from one of its owners, a Vacquier who was Seneschal of Armagnac (governor), known by the elegy on the death of Seneschal Vacquier by the 16th century Gascon poet André Du Pré. The Sénéchaussée (district) of Armagnac was created by Louis XI in 1473, following the capture of Lectoure and the annexation of the County of Armagnac to the Kingdom of France. Shortly after, Lectoure became its capital. In 1491, the register containing the laws and uses of the lordship to allow owners to assert their rights (origin of property, physical limits, occupation by a third party, etc.), and to the municipality to levy taxes indicates that an old chapel dedicated to Saint Mamet existed on the vineyard as well as a medieval fortified house that no longer exists.
In the 18th century, the estate belonged to the Pâris family, who settled in Lectoure generations before. They decided to add Vacquier to their name. The Pâris were among the bourgeoisie and petty nobility who very quickly adhered to the Jansenist movement (mostly opposing the centralized power of both Rome and the King). Louis Pâris-Vacquier de Villers, son of an adviser to the Sénéchaussée (district) was forced into exile in Utrecht (Holland), while his brother, a lawyer, remained in Lectoure. In 1784, a descendant of Louis Pâris-Vacquier de Villers replaced his old manor house by a castle or what is called a “chartreuse”, a manor house with a simple ground floor with interesting exterior architectural elements such as, here, rounded corners and its Mansard-style roof.
architecture
FLOOR PLAN — 1784
The name of the architect is unknown, but his studies and plans have been preserved. The building is part of a tradition of simplicity that is not lacking in elegance. The main body of the building is rectangular, with a pavilion slightly protruding at each end. It is covered with a roof with two projections, the upper part in canal tiles, the lower part in round flat tiles. Dorm windows show at the lower part of the roof. You reach the castle from the east, through a square courtyard bordered to the north by the outbuildings. Opposite the main building, to the west, the slope made it possible to add an exterior double staircase with a guardrail formed by balusters typical of the Lectoure region of the time. A two-level terrace, planted with chestnut trees, ends in a small circular pond. A small chapel is located northwest of the main building. The part devoted to agricultural work resides in the outbuildings, located on one side in which there are a bakery, stables and cellars dedicated to wine and Armagnac aging, which is very modern for the time.
The 1784 plans show that the manor house is organized around a long central corridor that runs the length of the building. You enter through the main door into a "vestibule" which serves as a dining room. Company and game lounges, a "workshop", washrooms and toilets bear witness to a life without pomp, but with a concern for comfort. A staircase leads to the storage in the attic. The decoration consists of moldings which emphasize the structure of the building. Above the front door, an oval medallion bears the two coats of arms of the Pâris and Saint-Julien families, and the date of construction, 1784. Inside, there are woodwork and a beautiful Louis XVI fireplace with fluted pilasters, decorated with medallions and rosettes. Finally, a library of more than 3,000 books was by far the largest private collection in the region.







legacy
In 1986, Bruno & Sylvie Compagnon purchased LaRoche-Vacquié (also known as Domaine de Bacqué or Vacquié), which by that time had become a prune and apple farm because the “phylloxera plague” had wiped out a vast majority of the vineyards in the area in the late 19th century. As other places had replanted and rebuilt, the sub region of Haut-Armagnac had transitioned into cereals and fruit orchards leaving the market empty of Haut Armagnac. Although the family had become one of the largest producers of Pruneaux d’Agen (prunes), the irreductible Bruno Compagnon decided to replant the vineyards of LaRoche-Vacquié in 1990 to recreate Haut Armagnac that had disappeared from production, eventually returning the entire estate to its original plantation as a vineyard. In 1997, the Minister of Agriculture bestowed the insignia of Knight of the Order of Agricultural Merit (second in importance only to the Legion of Honor within the French order of precedence) to Bruno Compagnon for reintroducing Haut Armagnac. Since then, the family has carried on its traditions with dedication and respect for the exceptional terroirs and age-old savoir faire (know-how) of the property. Since 2008, the Compagnons have converted the vineyards of LaRoche-Vacquié into a fully organic estate. In 2011, a solar farm was created allowing full sustainability. Today, the vineyard counts 35 hectares (85 acres) in production.




